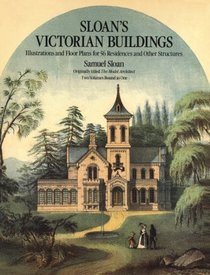Search -
Sloan's Victorian Buildings: Illustrations and Floor Plans for 60 Residences and Other Structures. Reprint of the 1852-3 Ed Pub in 2-Vols Under Title
Sloan's Victorian Buildings Illustrations and Floor Plans for 60 Residences and Other Structures Reprint of the 18523 Ed Pub in 2Vols Under Title
Author:
The original edition of The Model Architect (1852-3) is reprinted here with Sloan’s influential designs for pre-Civil War mansions, villas, churches, schoolhouses and other buildings. Over 100 lithographs display the buildings in perspective, with front, rear and side elevations. Plus floor plans, scale drawings, more. 114 plates.
Author:
The original edition of The Model Architect (1852-3) is reprinted here with Sloan’s influential designs for pre-Civil War mansions, villas, churches, schoolhouses and other buildings. Over 100 lithographs display the buildings in perspective, with front, rear and side elevations. Plus floor plans, scale drawings, more. 114 plates.
ISBN-13: 9780486240091
ISBN-10: 0486240096
Publication Date: 12/1/1980
Pages: 412
Rating: ?
ISBN-10: 0486240096
Publication Date: 12/1/1980
Pages: 412
Rating: ?
0 stars, based on 0 rating
Genres:
- Arts & Photography >> Graphic Design >> Clip Art
- Engineering & Transportation >> Architecture >> General
- Engineering & Transportation >> Architecture >> Individual Architects & Firms >> General




