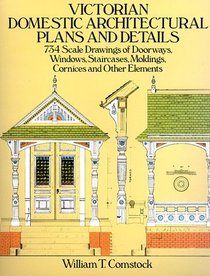Search -
Victorian Domestic Architectural Plans and Details : 734 Scale Drawings of Doorways, Windows, Staircases, Moldings, Cornices, and Other Elements
Victorian Domestic Architectural Plans and Details 734 Scale Drawings of Doorways Windows Staircases Moldings Cornices and Other Elements
Author:
Rare treasury of floor plans, elevations, perspective drawings for houses and cottages in Queen Anne, Eastlake, Elizabethan, Colonial, other styles. Large engraved plates also contain scaled drawings of nearly 700 architectural details. Invaluable resource for restorers, preservationists, students, etc. 734 black-and-white illustrations. Preface.
Author:
Rare treasury of floor plans, elevations, perspective drawings for houses and cottages in Queen Anne, Eastlake, Elizabethan, Colonial, other styles. Large engraved plates also contain scaled drawings of nearly 700 architectural details. Invaluable resource for restorers, preservationists, students, etc. 734 black-and-white illustrations. Preface.
ISBN-13: 9780486254425
ISBN-10: 0486254429
Publication Date: 9/1/1987
Pages: 96
Rating: ?
ISBN-10: 0486254429
Publication Date: 9/1/1987
Pages: 96
Rating: ?
0 stars, based on 0 rating
Genres:
- Crafts, Hobbies & Home >> How-to & Home Improvements >> Home Decorating & Design >> General
- Engineering & Transportation >> Architecture >> General
- Engineering & Transportation >> Architecture >> Buildings >> Specific Styles




